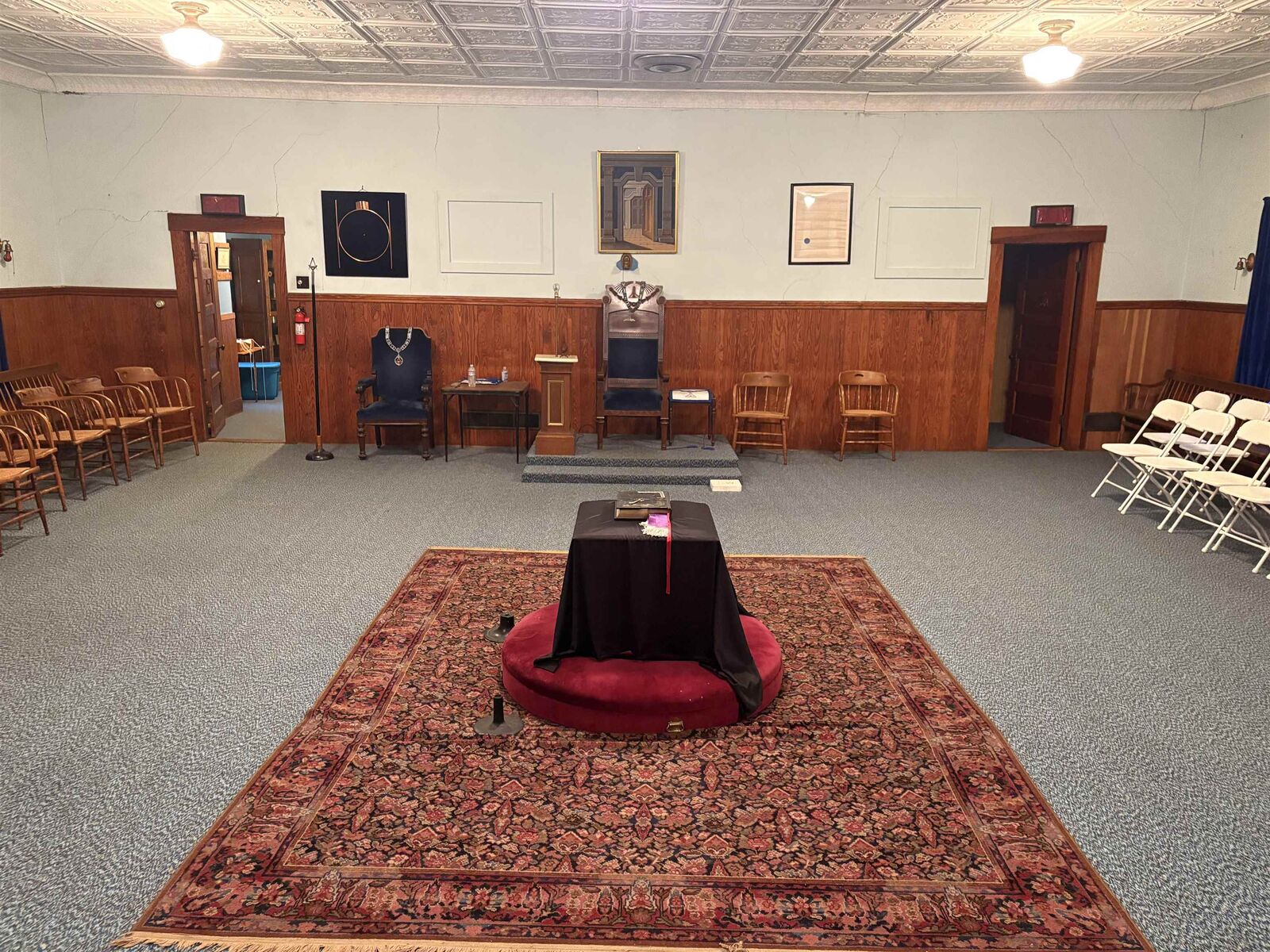


 PrimeMLS / Better Homes And Gardens Real Estate The Masiello Group / Christopher Thompson
PrimeMLS / Better Homes And Gardens Real Estate The Masiello Group / Christopher Thompson 40 Charlonne Street Jaffrey, NH 03452
5069636
0.29 acres
Single-Family Home
1925
Other, Historic Vintage
Jaffrey-Rindge Coop Sch Dst
Cheshire County
Listed By
PrimeMLS
Last checked Dec 30 2025 at 11:04 AM GMT+0000
- Half Bathrooms: 2
- Natural Woodwork
- Natural Light
- Attic With Pulldown
- Level
- Foundation: Concrete
- Forced Air
- None
- Unfinished
- Bulkhead
- Crawl Space
- Concrete Floor
- Dirt Floor
- Exterior Access
- Basement Stairs
- Hardwood
- Roof: Shingle
- Utilities: Cable Available
- Sewer: Public Sewer
- Two
- 4,680 sqft
Estimated Monthly Mortgage Payment
*Based on Fixed Interest Rate withe a 30 year term, principal and interest only
Listing price
Down payment
Interest rate
% © 2025 PrimeMLS, Inc. All rights reserved. This information is deemed reliable, but not guaranteed. The data relating to real estate displayed on this display comes in part from the IDX Program of PrimeMLS. The information being provided is for consumers’ personal, non-commercial use and may not be used for any purpose other than to identify prospective properties consumers may be interested in purchasing. Data last updated 12/30/25 03:04
© 2025 PrimeMLS, Inc. All rights reserved. This information is deemed reliable, but not guaranteed. The data relating to real estate displayed on this display comes in part from the IDX Program of PrimeMLS. The information being provided is for consumers’ personal, non-commercial use and may not be used for any purpose other than to identify prospective properties consumers may be interested in purchasing. Data last updated 12/30/25 03:04




Description